|
Topping the list of kitchen renovation must-haves, a kitchen island is one of the most value-adding home improvements. Whether you're looking for added cabinet storage or a multipurpose unit outfitted with fixtures and appliances for cooking and cleaning, we've outlined everything you need to know about kitchen islands to help get you started planning your kitchen remodel. Planning your island: Size, shape and positioningIslands can be L-shaped, U-shaped, square, rectangular, or even circular. But as with any kitchen fixture, you'll first have to consider the function you want your new kitchen island to serve before deciding on its size, shape and position. Do you plan to use your island primarily for storage? For eating and food prep? Or as an all-purpose work station? Keep these considerations in mind during the initial planning stages and know that, depending on the size and shape of your kitchen, it may be more practical to have a rolling worktable as opposed to a built-in. In any case, your island should always have enough counter and cabinet space to meet your needs while still keeping proportional with the rest of your kitchen and leaving ample pathways around its perimeter. Ideally, you should plan for 48-inch passageways to allow for free traffic flow all around, especially between the key work zones—that is, the sink, stove, and fridge. Take plenty of measurements and talk with your kitchen designer about avoiding awkward dead space or cramped walkways. A 36-inch high counter is standard on most kitchen islands, though they can be customized to suit your needs. For those of us who like to cook, a 30-inch counter is ideal for kneading and rolling dough as it allows for more downward force. Another popular option is the two-tiered kitchen island, which allows for designated cooking and eating spaces. Also necessary to consider is cost. Freestanding worktables or rolling carts are typically the most affordable solutions, usually starting at a few hundred dollars, but basic stock cabinet built-in units are relatively economical options, as well. Larger sizes, added features and appliances and custom cabinet finishes will push up the cost. Fixtures and appliancesIsland sinks are great for entertaining, providing a place for washing hands and food or bartending at parties. Bar sinks are usually tucked into a corner of the island, but full sinks should be given ample counter clearance on either side. Other popular island appliances are: dishwashers, under-counter fridges, built-in wine racks, under-counter wine coolers, and (for those willing to make the investment) cooktops. No matter what appliances and fixtures you choose to include in your island, though, make sure you keep your work zones within 4 to 9 feet of each other to maximize efficiency. You might also consider adding open shelves to keep cookbooks and cooking wares close at hand, or adding a pet station for your cats a dogs; simply rest food and water dishes rest on a low shelf lined with stainless steel or another protective lining. Island LightingMany kitchens today feature recessed lighting across the whole ceiling, which have the advantage of making the room feel bigger and brighter by taking up less visual space. However, kitchen islands are a great place to add pendant lights or chandeliers; not only does this provider softer, ambient lighting for informal gatherings or late-night chats over a glass of wine, but its also an opportunity to personalize your kitchen with statement light fixtures. Edison bulbs are on trend these days, as are open-frame rectangular chandeliers. For a modern feel, consider under-island lighting. LED lights installed under the counters, or even under the unit itself, create a soft, glowing silhouette. MaterialsKeep in mind that your island materials don't have to match your kitchen counters or cabinets; in fact, a kitchen accented with an island made of completely different materials can look stunning. But aesthetics aside, here again its important to consider your island's function to ensure you invest in the right materials for your lifestyle. Marble, for example, is a beautiful countertop option, though it requires a lot of upkeep and can be very costly and difficult to repair if damaged. Granite, on the other hand, is a more versatile and usually durable option. See our blog post on unique countertop materials for ideas and information on different top options. Start your dream kitchen with Lakeville Kitchen and Bath!
|
Search TopicsCategories
All
Follow Us |
|
Phone Numbers
Farmingdale:
(631) 957 - 6800 Smithtown
(631) 656 - 0936 |
Showroom Hours
|
Email & Social
|
Copyright © 2023 Lakeville Kitchen & Bath.
All Rights Reserved. Privacy Policy
Quality Cabinetry Since 1935.
All Rights Reserved. Privacy Policy
Quality Cabinetry Since 1935.

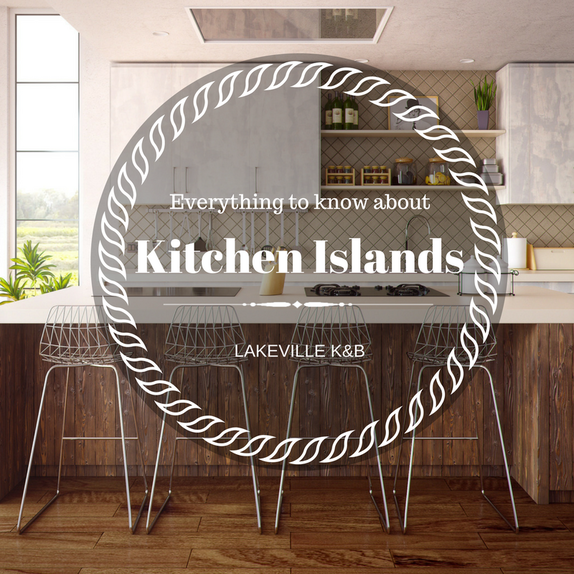
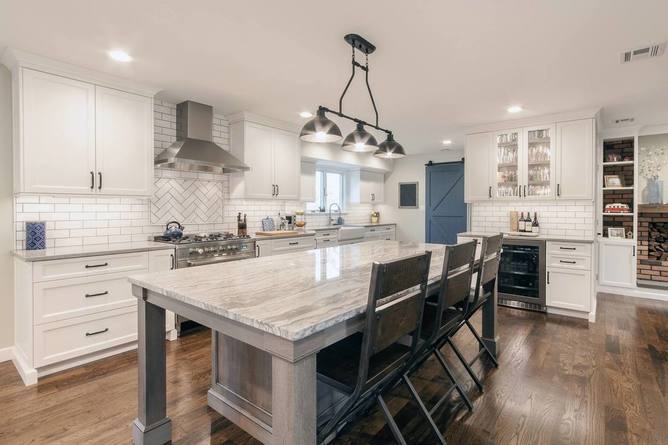
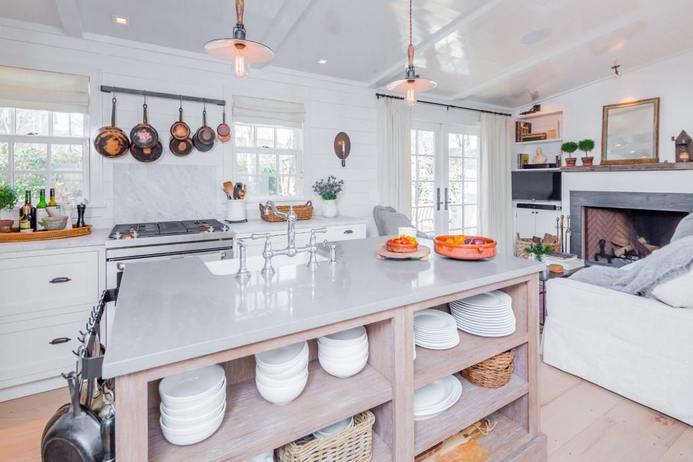
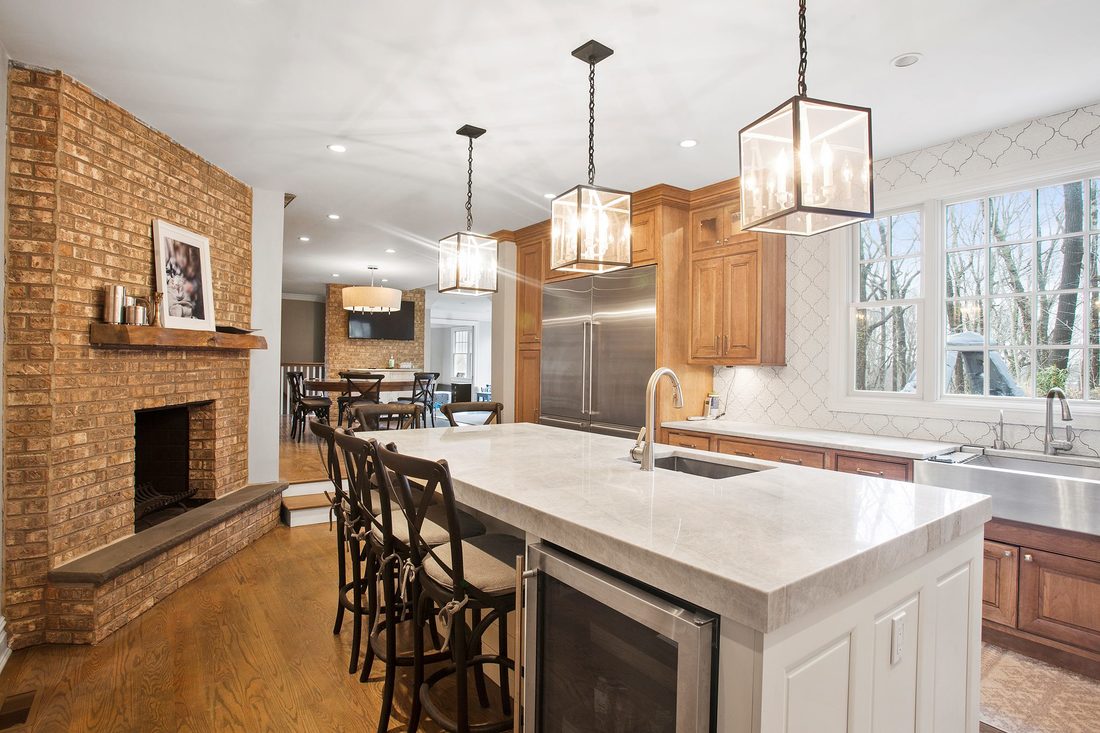
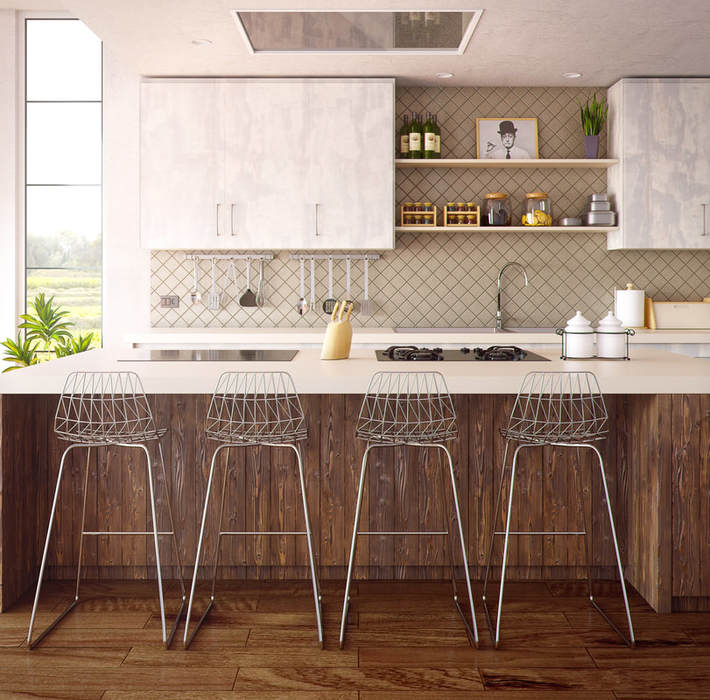
 RSS Feed
RSS Feed

