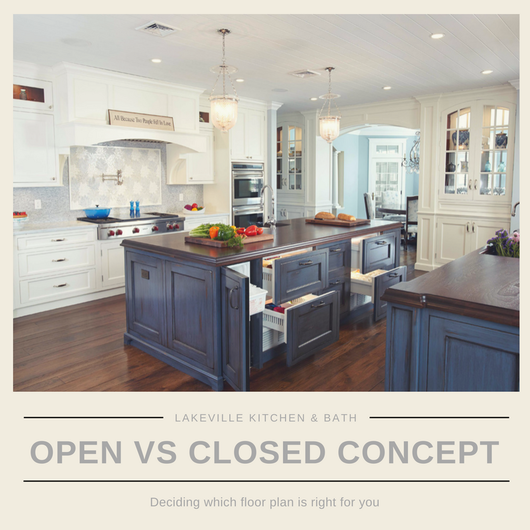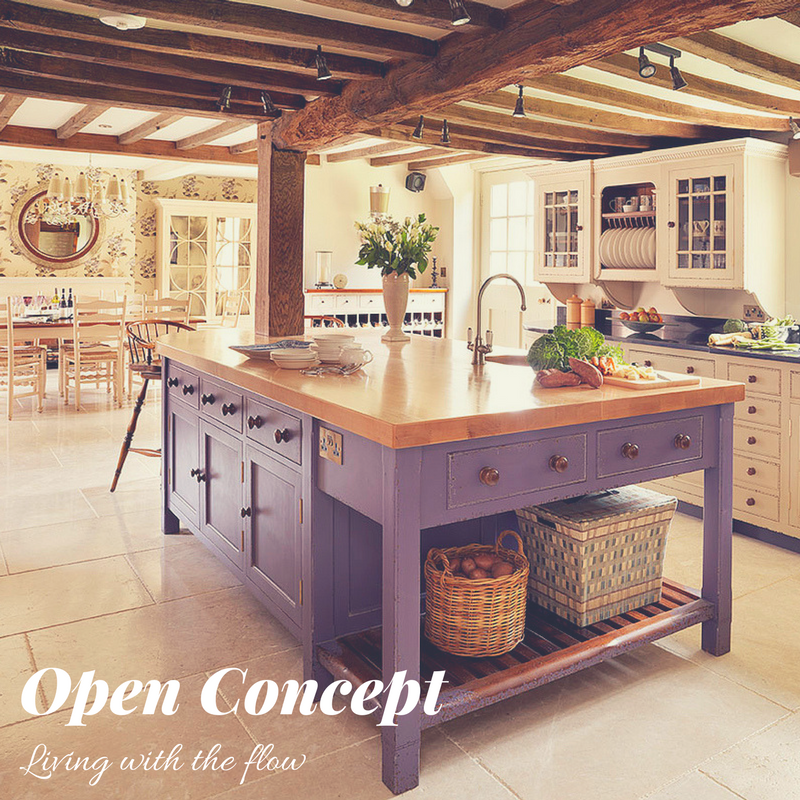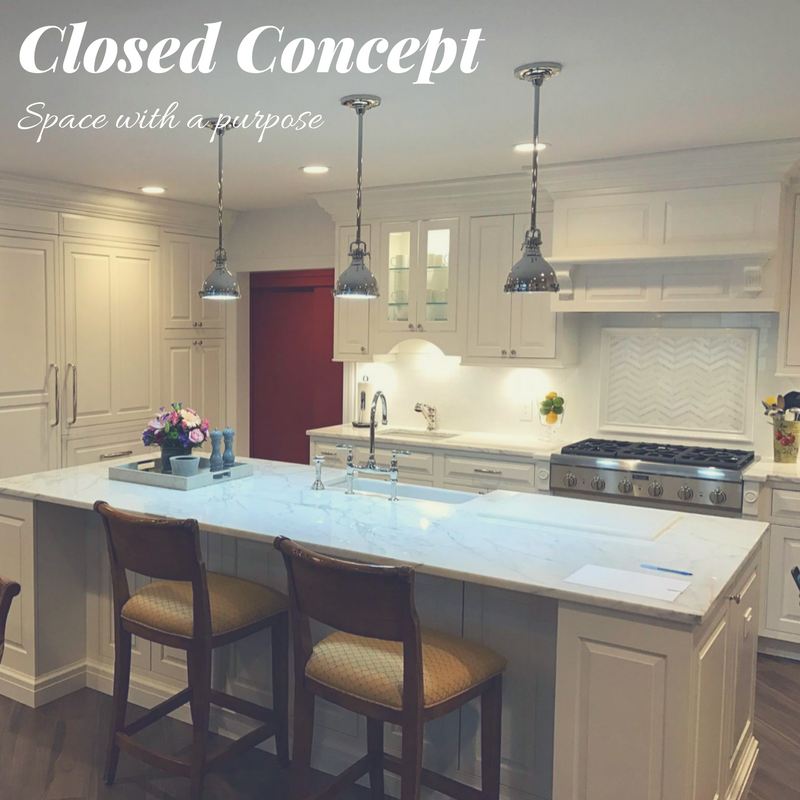|
When it comes to redesigning your kitchen, one of the most crucial factors to bear in mind is floor plan. Functionality lies at the core of every kitchen design, so you'll need to carefully consider which floor plan best suits your lifestyle--namely, open concept or closed concept. Here we outline some pros and cons of each style to help you plan the space that's perfect for your family. When to opt for open conceptFor a kitchen that is expected to host large family gatherings, nights in with friends, or simply a houseful of bustling kids, it's best to plan for an open concept design. Opening your kitchen into the adjoining living and dining area is a great way to bring people together, and it allows parents to keep an eye on their little ones while they cook or do other household chores. Open floor plans can do wonders for homes with less square footage, and they tend to let in more natural light to create that open, airy atmosphere embraced by contemporary minimalist design. However, this floor plan comes with the obvious disadvantage of lacking privacy, and it may be difficult to keep noise or messes contained. When to opt for closed conceptFor those looking for more smaller, compartmentalized rooms that can provide privacy and organization, closed concept is the way to go. Closed floor plans help create distinction in your home and give each room a specific purpose—perfect for households with many people of varying age groups and schedules who each need their own separate space. For art lovers, more dividing walls also means more space for hanging decor. But closed floor plans can make already limited spaces feel extremely dark or cramped. If this is the case, you may want to consider converting to half walls, or even seeing what outdoor living spaces--like your deck, patio, or sun room, if applicable—can be made into indoor living spaces. Of course, there is no right or wrong decision when it comes to choosing a floor plan. Both styles continue to stay on trend, and both can be utilized to create stunning kitchens. Understanding how these two structures function in your home can help you make the most of your space and design the kitchen you've always wanted! Planning your ideal kitchen? Contact us by clicking the button below, or visit one of our gorgeous showrooms to start designing.
|
Search TopicsCategories
All
Follow Us |
|
Phone Numbers
Farmingdale:
(631) 957 - 6800 Smithtown
(631) 656 - 0936 |
Showroom Hours
|
Email & Social
|
Copyright © 2023 Lakeville Kitchen & Bath.
All Rights Reserved. Privacy Policy
Quality Cabinetry Since 1935.
All Rights Reserved. Privacy Policy
Quality Cabinetry Since 1935.




 RSS Feed
RSS Feed

