|
Since everyone has different preferences and needs, there are many different kitchen
layout options to choose from. Here we have explained and shown examples of 6 popular layouts to help you determine what is best for you and your space. Before you begin your kitchen remodel, consider these six design styles to pinpoint your personal taste and match the true personality of your home. We find these are the most popular design styles in the kitchen and bath world. We proudly cater to all styles and tastes and can meet any design specifications! Visit a Lakeville Kitchen and Bath Showroom to see displays
Everyone can use extra space in the kitchen! Check out these creative storage and organization ideas to make the most of your kitchen design.
If you're undertaking a kitchen remodel project, seeking the help of a professional kitchen designer can help you smooth out the kinks in the design process and vastly improve your overall experience. Here, Lakeville Kitchen and Bath lists our tips for finding and working with your kitchen designer to ensure you create the kitchen of your dreams.
When it comes to redesigning your kitchen, one of the most crucial factors to bear in mind is floor plan. Functionality lies at the core of every kitchen design, so you'll need to carefully consider which floor plan best suits your lifestyle--namely, open concept or closed concept. Here we outline some pros and cons of each style to help you plan the space that's perfect for your family.
When it comes to cabinets, the options seem limitless. Lakeville Kitchen and Bath breaks down the basics to help you decide which cabinet door style and material is right for your kitchen remodeling project!
A kitchen remodel is quite possibly the most important and transformative home improvement decision a homeowner can make, so plan ahead and optimize your project using our ten tips for a better kitchen design!
Though we may not realize it, the design and "flow" of our living spaces largely determine the very way we live within them. The experts at Lakeville understand that older kitchens, charming as they may be, often have inefficient layouts and outdated fixtures and appliances that make cooking, cleaning and organization more difficult than need be. Here we list several ways that refreshing your kitchen can actually promote a happier, healthier lifestyle!
We've all heard of the "work triangle" consisting of the sink, range and refrigerator. But seeing as the modern kitchen is one of the most multi-functional rooms in the home, there's much more for homeowners to consider when planning their kitchen layout. Before you begin your kitchen renovation, read up on these six popular kitchen layouts and find the plan that's right for you!
Topping the list of kitchen renovation must-haves, a kitchen island is one of the most value-adding home improvements. Whether you're looking for added cabinet storage or a multipurpose unit outfitted with fixtures and appliances for cooking and cleaning, we've outlined everything you need to know about kitchen islands to help get you started planning your kitchen remodel.
While Subway Tile seems to dominate the backsplash sphere lately, there are hundreds of tile options out there to choose from. At Lakeville Kithen & Bath, we know a backsplash tile does more than simply protect your walls from splatters—its the focal point of your kitchen! Read below to see some of our suggestions for designing a stunning backsplash.
Clients looking to remodel their kitchen know that it is not just a place for meal preparation. The modern kitchen is the space where we live, work, gather, entertain, and do so much more. In many ways, we can consider the kitchen the nexus of the home. That is why it's a designer's job to carefully consider how this space functions within clients' day-to-day lives, and to design a layout that fully incorporates all of a household's needs. Lakeville Kitchen and Bath and Medallion Cabinetry know that when it comes to kitchen design, form always follows function.
There's no reason a small kitchen can't be stylish and functional! With the creative thinking of an experienced kitchen designer, you can easily transform your tiny kitchen into a beautiful, quality and efficient space that works for both your lifestyle and your budget. Here's featuring a gorgeous tiny kitchen by our designer Catherine Pomata that maximizes space while staying on trend.
Lakeville Kitchen and Bath is proud to announce the latest addition to our cabinetry selection: Bath Silhouettes by Medallion Cabinetry. This new line of artistic furniture is available exclusively at Lakeville, and features a variety of styles specially designed with uniquely elegant architectural touches to ft the gamut of personal styles and tastes. As with all Medallion products, Bath Silhouettes are flexible, easy-to-use and customization to meet your specifications.
Read below to see the full line of Bath Silhouette bathroom vanity and cabinetry products! Lakeville Kitchen and Bath is happy to introduce two new helpful tools to help make your kitchen design process simpler and more interactive than ever before! Play with different materials, colors, finishes using our Kitchen Visualizer or Bathroom Visualizer and begin designing your perfect kitchen or bath right from the comfort of your own home. When you are ready to move forward with the design process, contact us by clicking the button below or visit a Lakeville Kitchen and Bath showroom anytime to start realizing your dream space! |
Search TopicsCategories
All
Follow Us |
|
Phone Numbers
Farmingdale:
(631) 957 - 6800 Smithtown
(631) 656 - 0936 |
Showroom Hours
|
Email & Social
|
Copyright © 2023 Lakeville Kitchen & Bath.
All Rights Reserved. Privacy Policy
Quality Cabinetry Since 1935.
All Rights Reserved. Privacy Policy
Quality Cabinetry Since 1935.

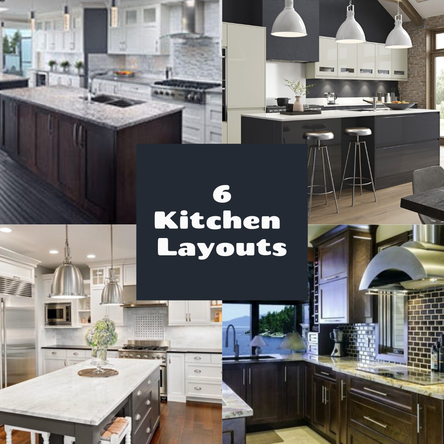
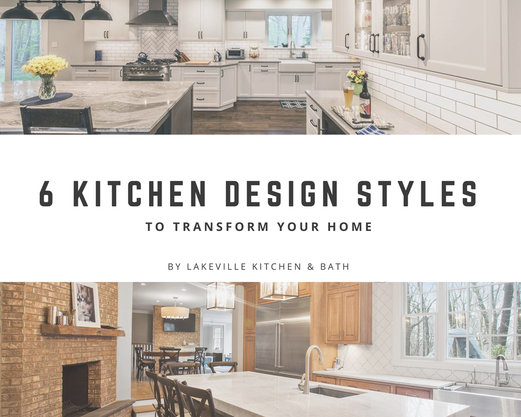
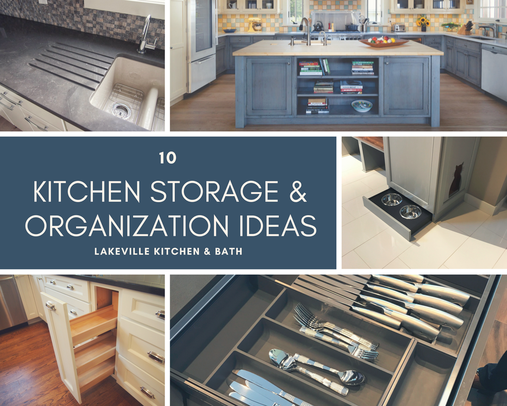
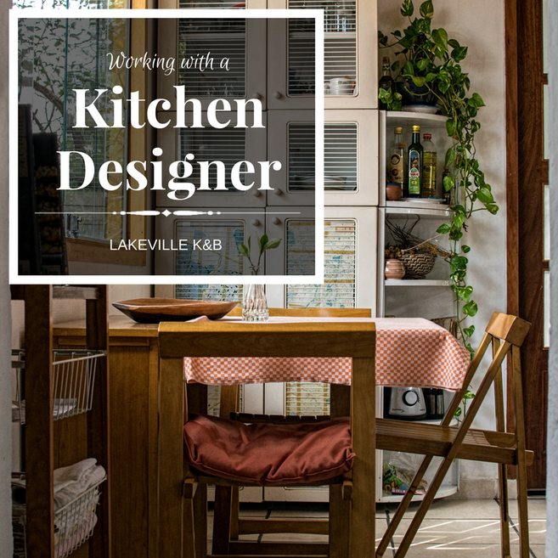
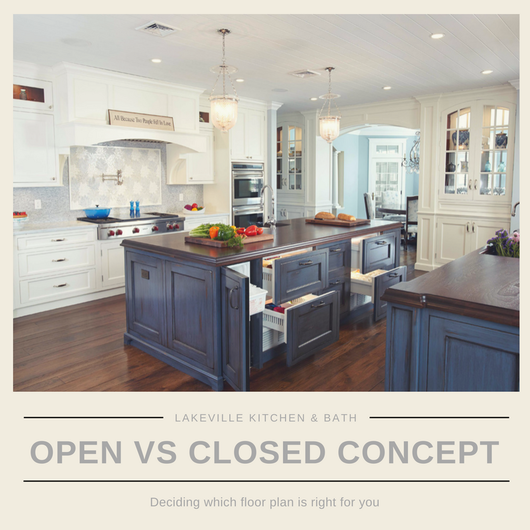

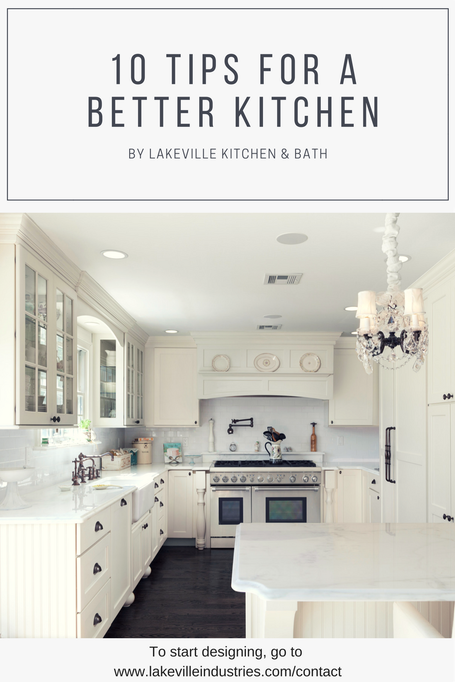
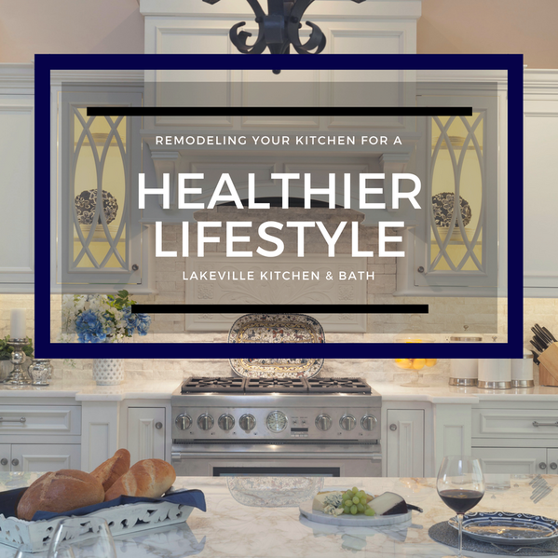
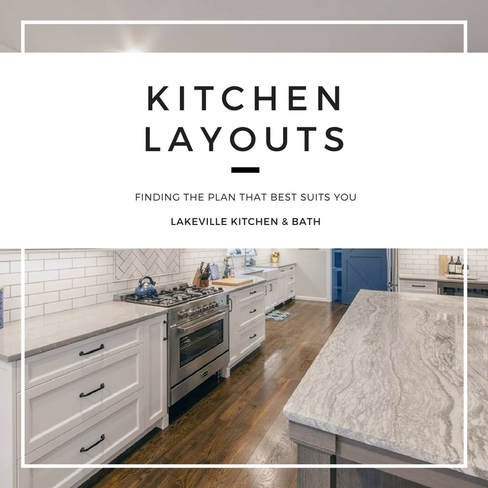
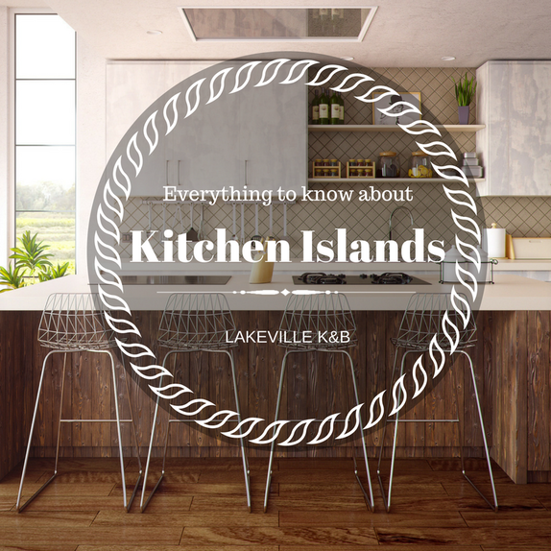
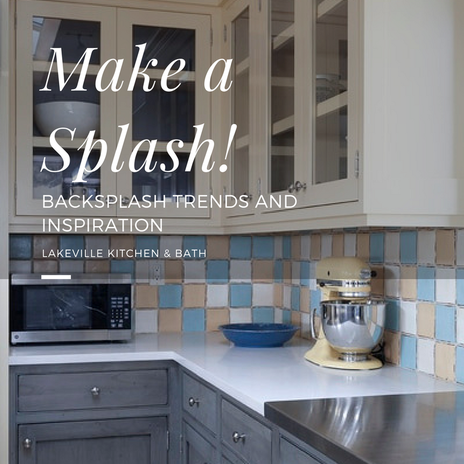
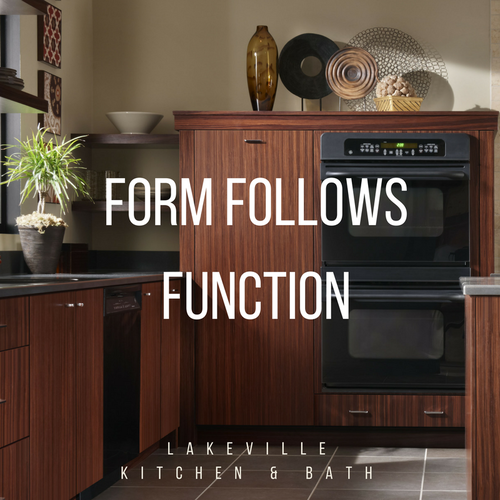
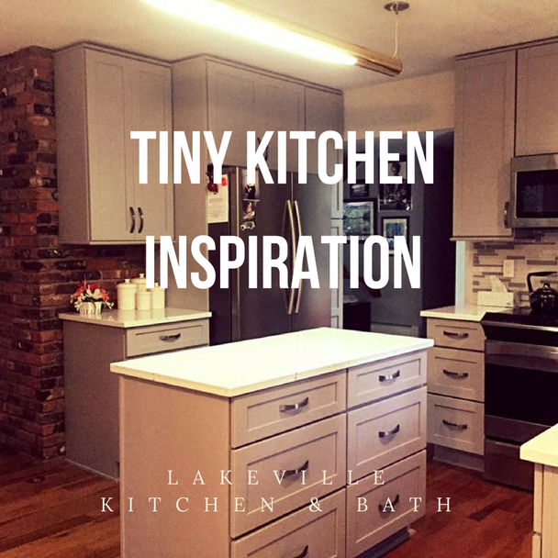
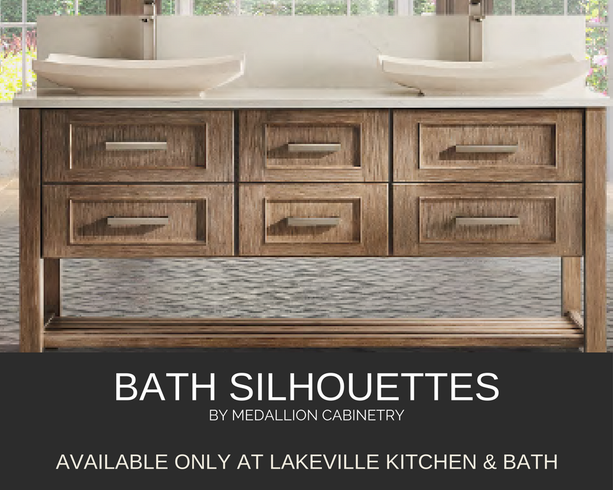
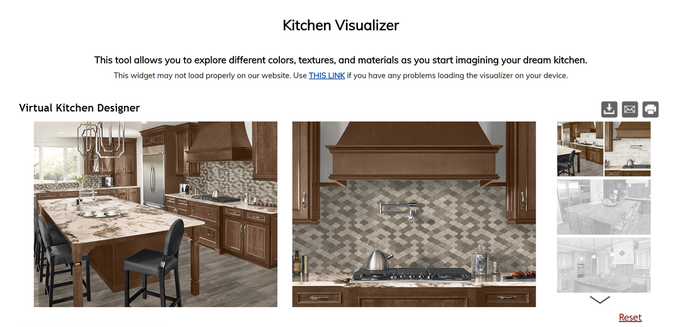
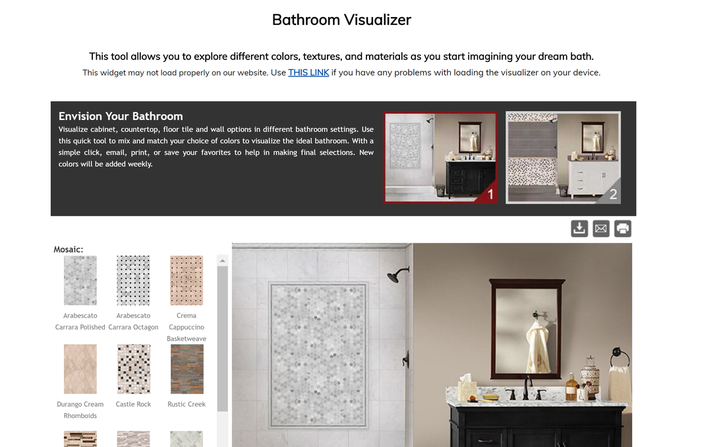
 RSS Feed
RSS Feed

